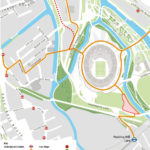Introduction
The London School of Economics (LSE) is one of the world’s leading universities, and welcomes over 10,000 students each year in its outstanding teaching and learning facilities. Building on its reputation for excellence, the LSE has international practice Rogers Stirk Harbour + Partners (RSHP) to design the Centre Buildings Redevelopment for its Aldwych Campus. The redevelopment will provide upgraded teaching and office space for academic departments, as well as a new café and a public plaza in the heart of the campus, which will connect the new Centre Buildings with the LSE Library.
Momentum has provided RSHP with insights into how student movements are expected to happen in the proposed building, particularly during the peak times of classroom changeovers. Our analytics team worked hand in hand with our transport consultants to assess internal circulation routes and resulting space performance, as students leave classes whilst others are waiting in the halls or using the café. This advice was built on multi-stakeholder engagement with the university to understand the schedule of classes and the staff’s working hours. Using Legion Spaceworks micro-simulation modelling, we tested different design and operational options to ensure that the right balance of space was allocated for circulation and dwelling but not over-provided. This resulted in adequately sizing the space required for the Centre Buildings and providing creative solutions to manage students’ movements and contribute to delivering the teaching excellence which the LSE is well-known for.








