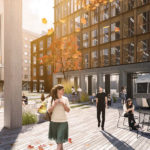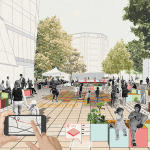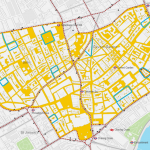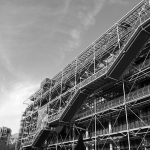Introduction
Buckingham Green is a mixed-use development on the door step of St James Park. Retail units, office space and luxury apartments are located across three state-of-the-art buildings spread around a new public square, making a positive contribution to the rich urban grain of the London’s political centre. Momentum has advised Buckingham Green’s developer, London & Oriental, throughout the design and application process, working collaboratively with award-winning architects Fletcher Priest and landscape architects Gustafson Porter + Bowman.
Momentum assisted with the development of the proposals, including devising a servicing and waste management strategy to minimise the impact of on-street deliveries and ensure that the new pedestrian permeability effectively connects with the myriad of enhanced pedestrian routes emerging along the Victoria Street corridor.
Momentum’s team assisted with the public realm and undertook highway design from planning through to construction, developing a design which ensures improved pedestrian connectivity across the site which integrates seamlessly with the surrounding streets, including by transforming Palmer Street from an overlooked alley into a generous pedestrian centre, much more akin to increase footfall and dwell times, whilst benefiting from the retail offer by exposing far more frontage to the significant pedestrians flows drawn to and from St James’s Park Underground station.









