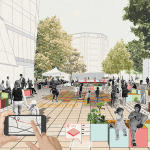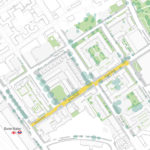'Expanding London's Public Realm' design guide - a review
I recently spent some time reading through the ‘Expanding London’s Public Realm’ Design Guide, which was published as part of the Mayor’s Good Growth by Design programme. Good Growth by Design is an element of the new ‘London Plan’ that is designed to help the architectural, design and built environment sectors to realise the Mayor’s vision to create a London that is ‘environmentally sustainable, economically inclusive, and socially vibrant’.
It’s a well set out document with enjoyable visuals and useful design checklists. A key message throughout was the change in the traditional understanding of what constitutes ‘public realm’. Especially in dense cities like London, it’s appropriate to consider internal, semi-internal and elevated urban spaces as part of the public realm network. It helps broaden our scope of what we traditionally consider as public realm, giving us a real opportunity to enhance urban spaces for the benefit of all.
The design guide is structured around eight key principles:
1. Access and connectedness
The space should be a completely accessible environment that remains as physically open as possible. In terms of design, this should be promoted through the use of clear sightlines to important features and the avoidance of physical barriers. In many instances this is not feasible, therefore, a clear wayfinding strategy should be implemented and any necessary barriers integrated into the space to reduce visual impact. Connectedness can be achieved through the use of consistent materiality to communicate the relationship between different spaces and the neighbouring environment.
2. Ecology and environmental impact
Opting for sustainable materials will help reduce the embodied carbon created by the works, whilst maximising soft landscaping can help the site play a positive role in rainwater attenuation. By carefully considering the planting strategy, the soft landscaping can complement the local ecology and needs of the space. Providing these natural environments in an urban setting will only further encourage active travel using sustainable and low-impact transport solutions.
3. Movement and dwelling
‘Space for dwelling is not in opposition to space for movement, as resting and pausing are essential parts of movement for many people. This balance should be carefully considered and designed.’ Time to dwell should be encouraged by creating a space that adapts to seasonal changes and has seating installed that provides for a variety of needs. The commissioning of design features that are meaningful to the local area and reflect London’s diversity should be celebrated and will encourage people to dwell.
4. Commercial operators
The wider public use of the space should be prioritised over commercial operators, with priority given to local businesses. In the locations where commercial and retail uses are unavoidably predominant, the design should make room for alternative uses – such as providing cultural or civic spaces.
5. Change
Designing a space that ages well and is able to promote different uses over time is encouraged. Flexible spaces that support and host an appropriate variety of activities, including temporary ones, can be defined by the use of different material treatments and patterns. Doing this will help to outline, coordinate and support adjacent uses.
6. Sense of ownership
Each stage should involve collaborative design practices and community engagement. The future users of a space should be directly involved in the brief, design and development of that space. In doing this, the space should aim to achieve a feeling of ‘publicness’ and promote social integration.
7. Wellbeing
The design of spaces should consider daylight, daily and seasonal cycles, shade and shelter. Where possible, access to natural light, green space and fresh air should be maximised. More recently, Covid-19 has highlighted a greater civic need for provisions related to health and welfare, with sanitation, hygiene and access to clean drinking water becoming increasingly important along with design elements that can support and promote healthy lifestyles.
8. Delivery
When proposing and delivering internal, semi-internal and elevated urban spaces, additional care must be taken to guarantee an inclusive process that ensures that the values of the public realm are fully embedded within the proposals and its long-term use. The extent of new public space should be clearly communicated; including circulation, internal and elevated spaces. The proposals that promote innovative or explorative ideas for new public uses will be encouraged and should be accompanied by considerations for wider long-term adoption when proven successful.
Whilst, as a designer, I would like to have seen some clearer targets and set design standards in this document (although noting that’s what we use the TfL ‘Streetscape Guidance’ for); overall I’m pleased to see a progressive document that will form the basis of early discussions and shake up decision making across the industry. Secondly, the focus on how our civic spaces should reflect the neighbourhoods that they sit within and show an appreciation of the local culture, will be a useful reminder for designers to involve the community from the outset. In doing this, I think we will get to see more innovative spaces that will set a precedent for future design.


