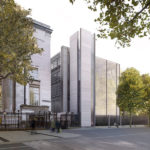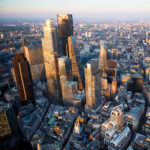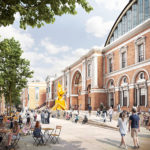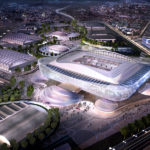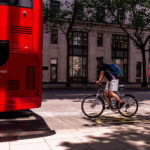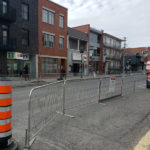Covid-19 has turned our world upside down. People are thinking twice about making single trips or general commuting. Large gatherings, whether for sports, cultural events or even shopping, seem a distant memory.
As we start to hear more about our phased return to how things were – with some schools and shops able to open from next month – we’re presented with a challenge of the like we’ve never seen before. The Government advice on social distancing and new hygienic measures means we all need more space to do the things we normally do without even considering the physical space required.
Over the decades we’ve grown and developed habits to suit what we have and how we behave in a public space. Changing that habit will take time. Therefore it’s up to us to help our clients to quickly and effectively put measures in place to encourage people to follow certain rules; so we can do the things we want to do in a more controlled, uninterrupted – and most importantly – safe way.
This means reimagining our public spaces, office environments, shopping areas, high streets and schools (to name but a few) to encourage people to follow the rules in an acceptable way.
For many years our crowd flow and pedestrian modelling assessments have been helping our clients to optimise the experience their customers or users have of their venue, development or public space. We’re excited to be able to offer our tools (such as Legion and VISWALK software) and our experience now to help our clients with the new challenges they’re facing as a result of the pandemic.
This could be, for example, by:
Determining the maximum capacity of people in a space – whether a museum gallery, an event, an office space or a shop
_
Testing and developing layouts for queuing areas, with minimum impact on the building operations or external area; simulating a two-metre separation between each person
_
Suggesting general circulation area layout and movement options
_
Advising on how to spread arrivals and departures of office workers and visitors to reduce the risk of conflicts at entrances, lobbies and lift areas
_
Recreating pedestrian movement and testing the capacity of pedestrian areas in line with social-distance-based pedestrian densities and flow rates
Getting back to using our larger spaces is a huge challenge, but it’s one we’re proud to be able to help our clients tackle while staying true to our company aim of creating forward-looking solutions that address the needs of the future city and place people at the centre of our work.

Entrance queue layout with 2m gap between people

Highlighted entities shows locations where social distancing is not able to achieve.
