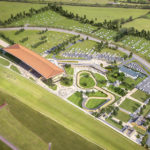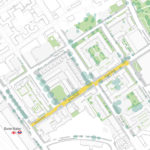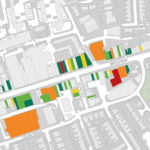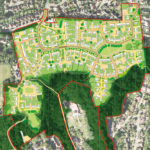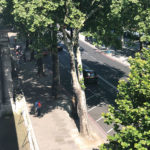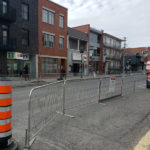Introduction
Momentum has supported BDP architects in the development of a regeneration masterplan for Shannon Town Centre. The work included considering strategic options to improve public transport accessibility, improve walking and cycling links and prepare a public realm strategy to support the regeneration, including consideration of consolidating existing at grade car parking in MSCP structures.
The masterplan included the provision of a new high street for the car-dominated town, with retail, workspaces and high-quality public realm, as well as improved public transport stops and cycle parking. It was proposed to work towards one of the key local council aims, to improve the connection between the town centre retail and the workforce in the Free Zones, by providing and improving walking and cycling links with bridges across major roads, as well as retaining the opportunity to provide local businesses with a test ground for autonomous vehicles.
Momentum developed a servicing strategy for local retail, ensuring these activities could be carried out with minimal impact on the key public realm areas. We also developed a parking strategy, based on existing provision and occupancy, future requirements and with the objective of reducing car dependency over time. We designed best-practice cycle infrastructure to connect the new town centre with the rest of the town and with the key surrounding natural assets and parks.
The work also included reviewing local transport and planning policies, as well as analysis of available traffic data, as well as preparing strategic documents reviewing successful mobility practices, to provide the council with a palette of options to take forward based on evolving local conditions.
