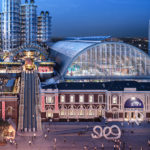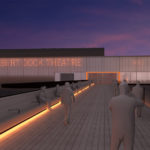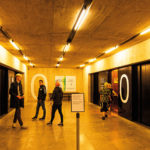Thriving theatres in constrained spaces
Over a number of centuries, the London theatre scene has continued to thrive and diversify in spite of the city becoming increasingly spatially constrained.
New theatre spaces and experiences are emerging, from musical and immersive theatre to more traditional comedy and tragedy plays. This diversification poses new challenges to delivering adaptable theatre spaces in London.
Large theatres, whose vast openness create a unique atmosphere now sit alongside smaller spaces where the buzz is created by spectators excitedly crowding at the door. New architectural techniques allow these two to be united within one space, but this means that strategic transport and movement planning for theatres in London needs to be more agile and creative than ever.
Before the doors open for the first time to avid theatre-goers, it is likely that transport modellers have strategised over multiple scenarios to determine potential entry and exit patterns, times, speeds and directions. Modelling each scenario allows us to determine where and when internal congestion might occur, where queuing facilities might be required and if there are enough escalators and/or lifts available for visitors to move to their seats when required.
‘The team at Momentum has played a crucial role to help us understand the vertical circulation of audience flows, as well as entry and egress patterns before and after shows, in order to develop suitable design solutions for the foyers and entrances to accommodate the 1575 audience.’ Martin Lydon, Haworth Tompkins, on the future Olympia Theatre.
In the case of the Olympia Theatre, the largest new theatre in London since the 1970s and due to open in 2025, the greatest challenge was indeed internal circulation. Designed by Haworth Tompkins, the ‘stacked theatre’ design set over 7 storeys requires an intelligent lift system to enable all guests to move between the ticket hall and foyers before finding their seats. Of course, circulation patterns will change with each performance and demography of attendees. For younger theatregoers, evening performances now fulfil a single part of an evening outing, with attendees tending to arrive within 30-minutes of curtain time having possibly been to dinner or drinks beforehand, or treating a show as the opening act to a longer night out. For others the theatre provides an evening’s worth of entertainment, arriving earlier, taking advantage of the theatre bar and using the foyer space to catch up with friends. Each of these elements need to be considered when modelling internal circulation. On top of this, thought needs to be given to the queues generated at the cloakroom, ticket collection booths and bag check areas. If guests are unable to get to their seats, the curtain cannot rise!
But of course, we also need to take account of the movement requirements behind the curtain. At the Olympia Theatre, Momentum worked through multiple design options to ensure a constrained back-of-house area could receive deliveries of large sets, lighting and instruments. Retractable features and good management will allow this hidden element of a new, innovative theatre to support the wonderful performances that will light up the stage.
London theatres old and new provide a creative refuge for performers and cherished entertainment space for visitors. As we emerge from the pandemic, London can look forward to welcoming back people to these spaces and with that, thoughts turn towards how this space, both front-of-house and backstage, can be used.
Image render: (C) Haworth Tompkins




