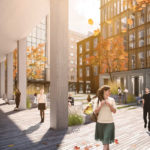In this article, originally written for NLA David Hart and John Mulhaire of Momentum Transport Consultancy share their experiences of managing off-street deliveries, cycle parking provision and working with authorities to achieve planning approval for refurbishment development proposals, in comparison with new-build.
Refurbishing existing buildings offers a huge opportunity to reduce carbon and over the past two years we’ve seen an increase in the number of developers who want schemes to be reused as much as possible to meet planning policy requirements, as well as their own environmental, social and governance (ESG) objectives.
At the same time, refurbishment brings a range of transport challenges. Older buildings are likely to have service yards which are no longer fit for purpose, structural issues such as columns which can’t be moved, or car parks which are too small for modern vehicles, to name a few of the issues.
The main challenge is the conflict between retaining an existing building and the preference for off-street deliveries and loading, together with the need for significant levels of cycle parking. We’ve found this challenge can be solved in many different ways and requires dynamic thinking.
Creating a dual-purpose space
One solution for off-street deliveries is to use vehicle lifts. Maintenance and contingency for when vehicle lifts are otherwise ‘out-of-service’ has deterred their more widespread use in the past, but with new technology and contingency designed in they can prove to be an ideal solution in confined spaces.
We recently worked on bespoke servicing access solutions for projects at 55 and 85 Gracechurch Street in the City of London. These sites have traditional basement floor service yards with non-traditional ground floor access and we recommended using two types of vehicle lifts, which are virtually hidden from view during the day and pop up or can be driven onto when they are needed for overnight servicing. This results in significant space saving for vehicle access and delivers prime public realm space with the potential to be used for other purposes.
The benefit of the ‘hidden’ vehicle lifts is that during the day there is a space that’s usable for the public realm, such as market halls or food vans. This is far more aesthetically pleasing than a service yard, and it means the space can be let out to generate income.
It’s a concept which has been well received in the City of London. The projects recently successfully passed through the planning process and there is interest from other developers and from the planning authority to see if similar schemes could work at other sites. To date, we have implemented these innovative solutions for redevelopment projects but as refurbishment projects are more increasingly common, we expect that this type of thinking will be prudent for the right site.

Image credit: Fletcher Priest Architects
Different ways of doing deliveries
In other projects we have looked at ways to reduce the number or type of vehicles that need to use loading bays.
At one building, where the off-street loading bay is compromised, we are targeting 75% of last mile deliveries being made by cargo bike instead of vans, for example. The project has been granted planning permission and the concept of using cargo bikes was well received by the local authority.
Some local authorities in London are already stating the maximum number of vehicles that can come to a site on a daily or weekly basis and are stipulating that a certain amount of deliveries to a site goes through a consolidation centre (meaning that multiple deliveries are consolidated onto a single vehicle before they reach central London) – driving the agenda to reduce vehicles in city centres. Whilst the stipulation of maximums is not a new concept, the key difference now is that these restrictions are being inserted into the Section 106 planning agreement – providing a stronger legal framework to ensure the development implements the operating conditions.
Cycle parking solutions
Today’s standards for cycling parking can be a challenge on a refurbishment scheme with a basement that was built in the 1960s, 70s or 80s. Depending which assumptions you use, you could be providing 25% to 40% cycle mode share.
In some cases, such as Portland House in Westminster, we’ve benefited from a large area of redundant car parking which can be turned into cycle parking. In others, we’ve used space-efficient vertical stacked parking systems and lockers for folding bikes.
We carried out research within the City of London across various surveys and have identified that between 6-11.8% of commuting cyclists are currently using folding bikes during commuting peak periods. With the continuing growth in their use and popularity, we would like to see a further allowance for folding bikes (beyond the current 10%) to be considered or provided in the right areas and circumstances – particularly as they are good space savers for constrained and refurbished sites.
But sometimes the solution can be having a sensitive discussion with the authorities to discuss the challenges of refurbishments and whether some leniency can be applied.
We always endeavour to have good relationships with local authorities and we have worked with officers on many different schemes in city centres, which have successfully been through planning approvals.
Overall, in our experience, the environment has a huge role to play in which solution works best. Every site we have worked on in central London has been unique. There is no one-size-fits-all solution for any project we work on and this is especially true for refurbishment projects.






