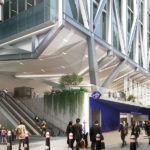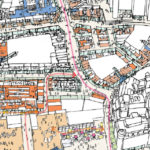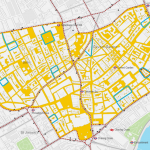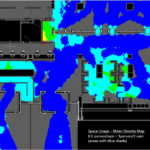Momentum was commissioned by CO-RE to support Allford Hall Monaghan Morris architects prepare plans for the transformation of the existing Lansdowne House building. Located in the heart of Westminster, the proposed building will be a state-of-the-art, nine-storey commercial building providing an uplift in office and retail floorspace, as well as a vastly-improved public realm area around the site. The building received unanimous votes to approve the planning submission at Westminster’s planning committee in November 2020. Lansdowne House was also recognised in the New London Awards 2021, shortlisted in the ’Unbuilt’ category.
The planning application for the development included the full suite of transport planning deliverables and a ‘Healthy Streets’ transport assessment.
Improved public realm will be delivered as part of the proposals through the widening of Lansdowne Row to the rear of the site and the reallocation of carriageway along the front of the site as space for pedestrians. These changes will provide a much-improved pedestrian environment at this location, helping to re-vitalise the famous Berkeley Square.
Momentum devised and refined plans for deliveries and servicing vehicles and developed a waste management strategy. An improved loading bay will be provided on-site to ensure that all servicing requirements for the development can be taken ‘in-house’ as opposed to the current on-street operation..
In addition, we advised on cycle parking requirements for the site and devised a cycle access strategy as part of the design process. The Momentum team also assisted with vehicle tracking and provided support regarding the construction traffic that would be generated by the redevelopment.
Momentum has provided continued support throughout RIBA Stages 3 and 4.








